It is located about 28 highway miles northwest of downtown Saint Louis, Missouri, in Saint Charles County.
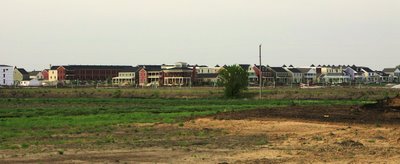
Here is a view of New Town from a distance. This community is being built on the very flat floodplain situated between the Missouri and Mississippi Rivers. This area is protected by high levees and drainage canals. Construction continues between the homes here and the camera. Click on any photo for a larger version.
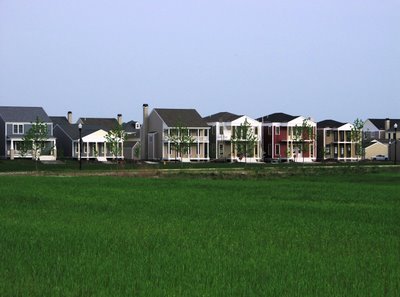
The building design is somewhat traditional or "vernacular" in design. These homes, although obviously contemporary, still look vaguely familiar. They are reminiscent of old farm houses of the area, or are versions of the old French buildings found in the Soulard neighborhood of the City of Saint Louis or the Frenchtown neighborhood in Saint Charles. A major difference is that these buildings are largely of wood-frame construction, whereas the historical buildings are typically made of brick. However, it appears as though inspiration may come from Savannah, Georgia, and perhaps New Orleans, Louisiana.
These homes have a modestly classical design, which includes the use of symmetry and parts of the classical orders.
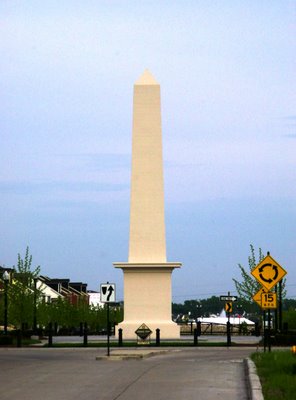
There is a giant obelisk guarding the entrance to New Town. I'm not sure that I like this. Click here for a Google search of the symbolism of obelisks to see what I mean. But even the Vatican has an obelisk in front of it, which doesn't make it right: they did lots of dumb things during the Renaissance. Savannah inspired this one. The developer intends to have additional civic structures and monuments.
A feature of New Urbanism is the use of a rectangular street grid. There is one critical break between New Urbanism as now practiced, and the traditional grid street plan: roundabouts and other methods are now used for slowing down traffic. Rectangular street grids predate the automobile, and are the most compact way of organizing buildings while still allowing easy transportation. However, since every street can be used for through-traffic, there was a great fear that huge numbers of children would be injured by automobiles. This led to what is now the standard suburban neighborhood design, pioneered by J. C. Nichols of Kansas City, with cul-de-sacs and streets that follow the topography of the land. This newer design led to a great decrease in traffic in residential areas.
A return to the street-grid needs additional methods to slow down the cars, so here we have a roundabout encircling the obelisk: in other places in this town, the street-grid is interrupted, especially near major pedestrian areas. Also, streets are kept very narrow and do allow on-street parking, which acts to slow down cars.
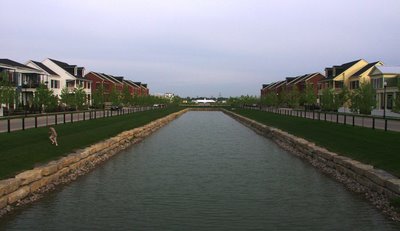
The town has lakes and canals, which are both scenic, and help promote drainage. In other subdivisions, storm water retention ponds, sometimes of ugly design, are constructed almost as an afterthought. These here are better, even though they are not decorative enough for me.
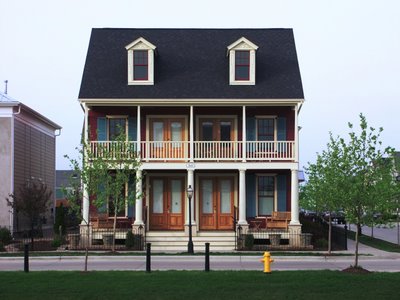
There are many factors that go into the New Urbanism, including energy efficiency and encouragement of community life. Compared to much suburban tract housing, these homes are smaller, with a more efficient blockier design. Also, the overhanging porches reduce solar heat gain in the summer. The town is laid out to encourage walking, to enhance community life and decrease automobile use. Businesses and entertainment is located within easy walking distance of the entire town, although in my opinion, they need to have more businesses here. Perhaps in the future.
However, jobs are lacking; there are no major employers within walking distance. The developer is trying to attract office and light industrial development nearby, as well as additional merchants.
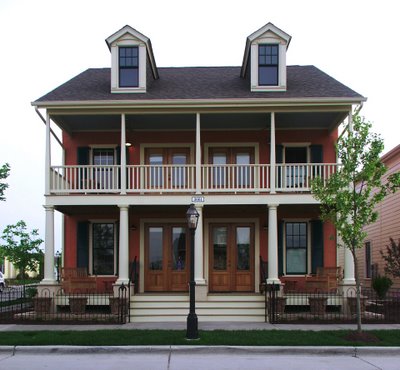
Most of the homes in New Town have porches on the front, close to the street. The intent of this is to encourage social life in the neighborhood. From the 1930s until the 1980s, porches in the Saint Louis area tended to be either small or nonexistent, and homes were set farther back from the street for privacy, massive decorative plants, and noise isolation. Since the '80s, porch size has been increasing, until we have a full restoration of the 19th century porch size as we see here.
There is a remarkable amount of pedestrian traffic and people being neighborly here.
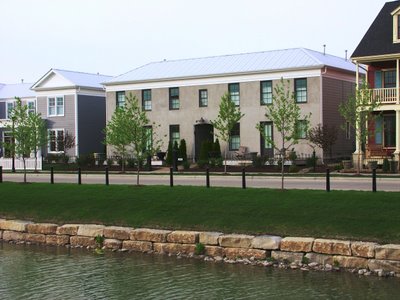
Another advantage of New Urbanism is lower public and utility infrastructure cost.
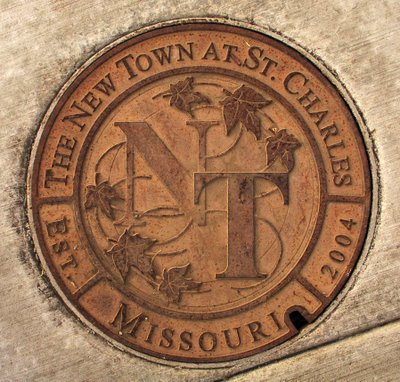
The developer added nice touches, like the manhole covers, decorative trash cans and phone booths, and attractive hand railings and traffic barriers.
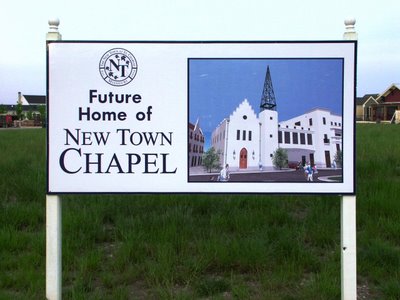
A common element of New Urbanism is the nondenominational chapel in the center of town. The irony behind nondenominationalism is that each new non-denom church ends up being a new denomination.
Is this going to be a Christian chapel? Or will it try to be more inclusive? How far does inclusiveness go? It's said that those who stand for nothing will fall for anything!
Earlier in American history, a new town or neighborhood would be founded by members of a single denomination, avoiding problems like this. We need to remember that "culture" comes from the word "cult", meaning religion. You can't build a solid community unless the people share basic values and culture. Even "multicultural" neighborhoods are unified by people who seek diversity and who also share the same political views.
Protestant denominationalism and American pluralism both encouraged, and then later necessitated, the car culture, and radical multiculturalism just makes it worse. People just want to be with those who are of their own kind, and if they can't live near them (because of job or schools, for example), then they have to drive there. This is particularly true with churches: most denominations are too small or too fluid to have a stable surrounding neighborhood of coreligionists. Also, there is much denomination-hopping, which again goes against any hope of creating a stable neighborhood around a nondenominational church.
I suspect that this chapel, if it ever gets built, will primarily be just for show.
The prototype examples of small urban towns are found throughout Catholic Europe, Latin America, and in American cities that have escaped urban renewal. A Catholic church is the center of the neighborhood, within easy walking distance of its parishoners, and has a vibrant community life, many merchants, and even nearby employment. Catholic culture encourages such stability, and I doubt that social engineering can reproduce it.
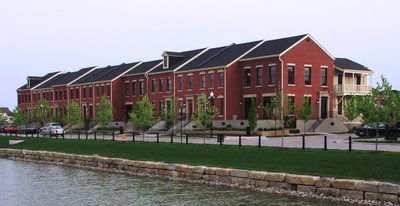
Moderately-priced townhomes. A feature of New Urbanism is a wide variety of home prices, from modest, inexpensive apartments, to mansions. They also hope to attract everyone from singles, young families, and senior citizens with disabilities. This goes against the more recent social-class exclusivity, and is perhaps more similar to urban living. What will be missing here, for the time being, is probably crushing poverty and chronic crime, as well as the wealthy elite; instead, this will have a broad middle class.
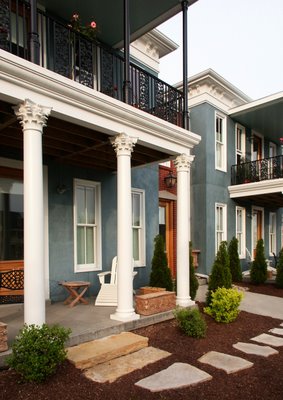
There are two big trends in architecture schools these days: Traditional building design makes up the right wing, and New Urbanism makes up the left wing. In a new development such as this, perhaps we see a synthesis of these two trends.
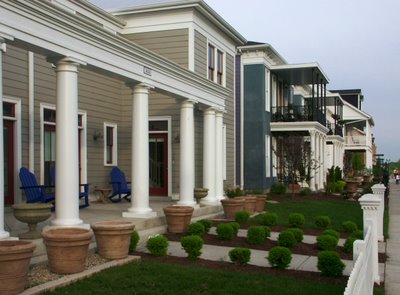
The developer owns a tree nursery and intends to plant trees along all of the roads.

Fountains on the current edge of town. Much new construction is going on behind them.
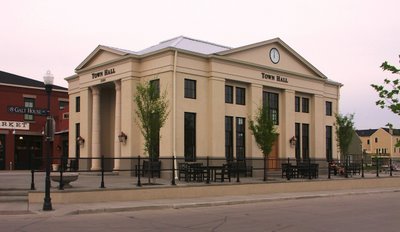
The Town Hall, located in the town's business district across from the amphitheater. I do not know the form of government of New Town. This appears to be just an assembly hall.
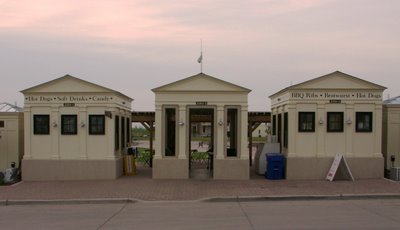
Kiosks across from the Town Hall. Behind them is the outdoor town amphitheater. These kiosks have sizable covered outdoor patios behind them. The Romans used their amphitheaters for blood sports, while the Medievals used them for Passion plays. According to the developer, this amphitheater has classical and popular music concerts, as well as performances for children.
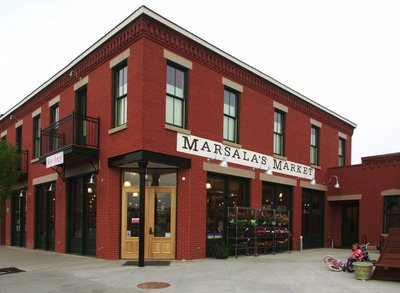
A small market, with fresh flowers on the side. To its right is the post office and Town Hall.
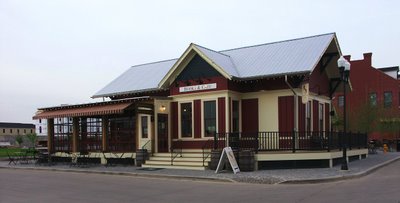
Tolkien fan alert—here is the Prancing Pony.
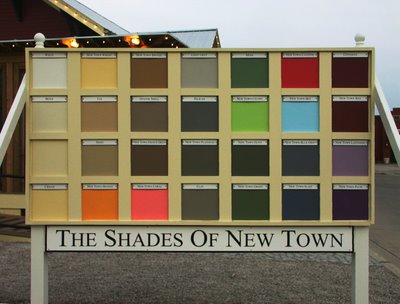
The town colors. A limited, but nice, palette of colors to provide unity and diversity. I would suppose that homeowners will be strictly limited to using these paint colors via restrictive covenant.

Construction is still underway, but eventually these homes will face a park. I like the enclosed observation deck on top of the house on the right.
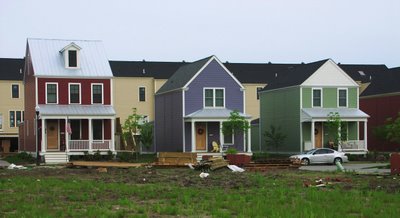
New Urbanism got its start in New York City. Robert Moses, the powerful public works director of that city, planned to demolish the Greenwich Village neighborhood to construct a highway. A huge outcry from residents cancelled the plan, and this led to scholarly studies of that neighborhood, leading eventually to New Urbanism.
New Urbanism is based on the modern philosophy of Existentialism, which was popular among the bohemians in Greenwich Village. It states that we create our own meaning of life through a variety of experiences. An Existentialist often feels alienated and lonely, conscious of his mortality, and seeks to find authenticity in his life. A New Urbanist community counteracts these tendencies by providing an active community life, with everyone living in authentically American buildings, and shopping at proprietor-operated stores, which are far more authentic than chain stores. A nondenominational church provides spiritual support, if needed, while not denying the individual the freedom to think as he desires.
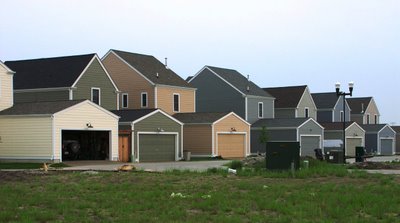
Most homes have attached garages that face alleyways in the back. All of the homes have severely limited lawn and garden space surrounding them.
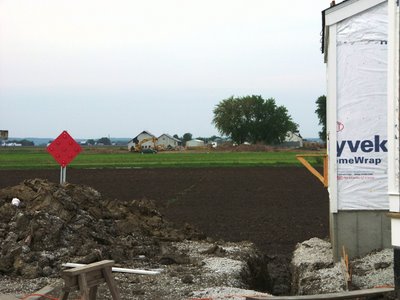
Old farms are beyond the edge of town, but not for long.
Developer website: http://www.newtownatstcharles.com


No comments:
Post a Comment